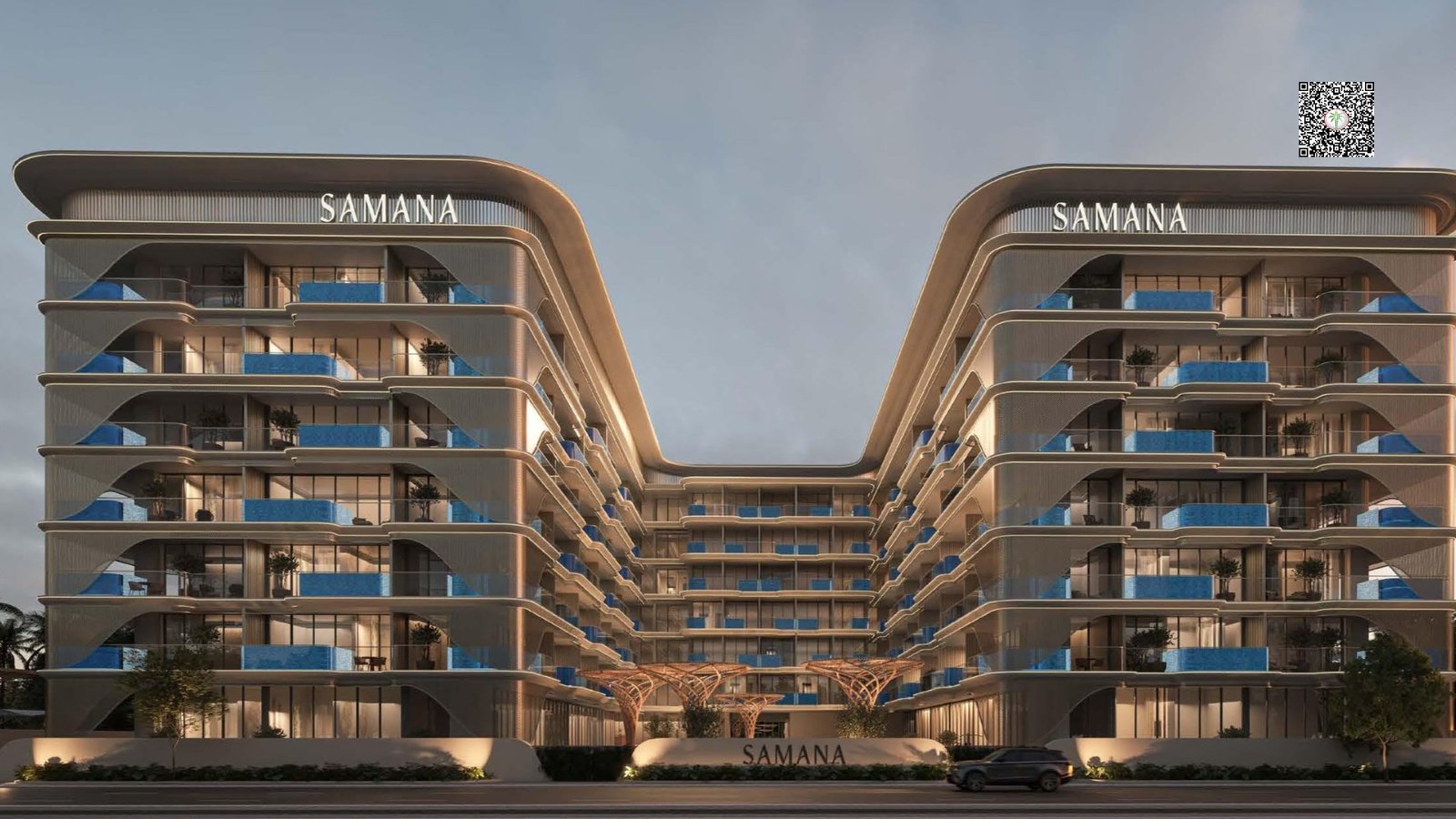
Samana Imperial Gardens at Arjan, developed by Samana Developers, is a residential project featuring studios, 1, and 2-bedroom apartments, marking the final phase of their Arjan portfolio. The development emphasizes a blend of modern luxury, functionality, and serene living through thoughtful architectural design. With a structure of 2 basements, ground floor, 6 floors, and a roof, it creates a distinctive skyline. Key features include:
- Architectural Design: Combines modern aesthetics with practical living, using polished textures, clean lines, and a balanced color palette. The façade integrates urban efficiency with a serene ambiance.
- Flexible Living Spaces: Homes are designed to be adaptable, allowing residents to customize layouts to suit evolving lifestyles, such as creating recreational or living areas.
- Natural Integration: Spacious layouts maximize natural light and airflow, enhancing comfort and energy efficiency.
- Luxurious Interiors: Feature detailed finishes, spacious corridors, and a modern yet sophisticated aesthetic, balancing style and utility.
This project caters to those seeking a luxurious, flexible, and contemporary living experience in Arjan. For further details, you can check Samana Developers’ official website or related real estate platforms.
About the Project
Developer
Area
Arjan
Date Finish
Q4 - 2028
Completion Status
offplan
Number Bedroom
Studio, 1 & 2

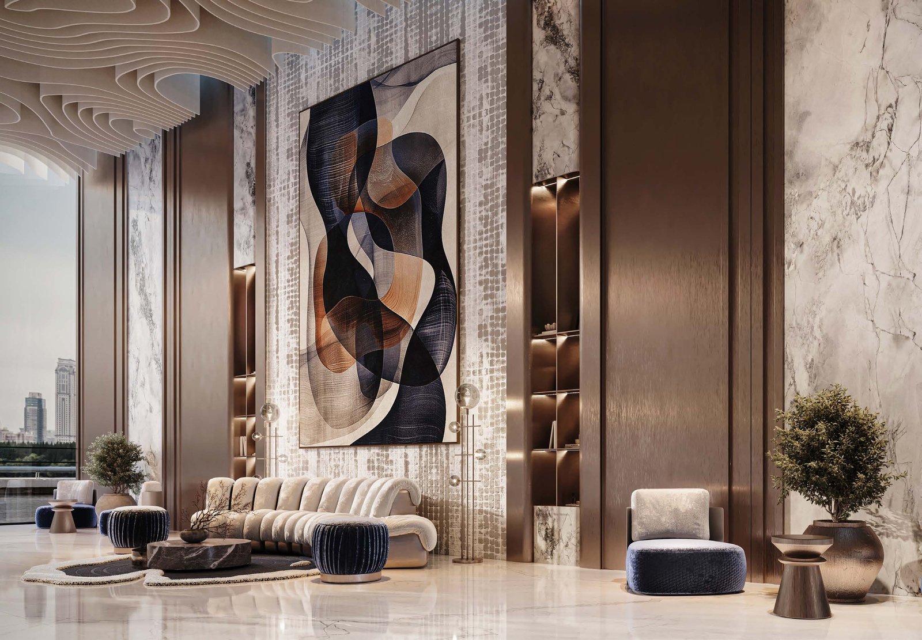
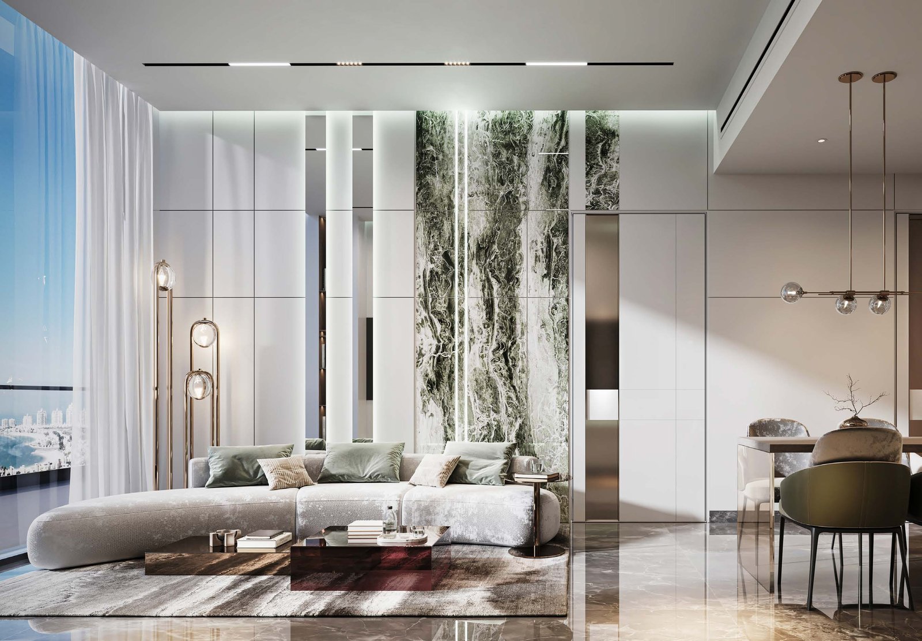
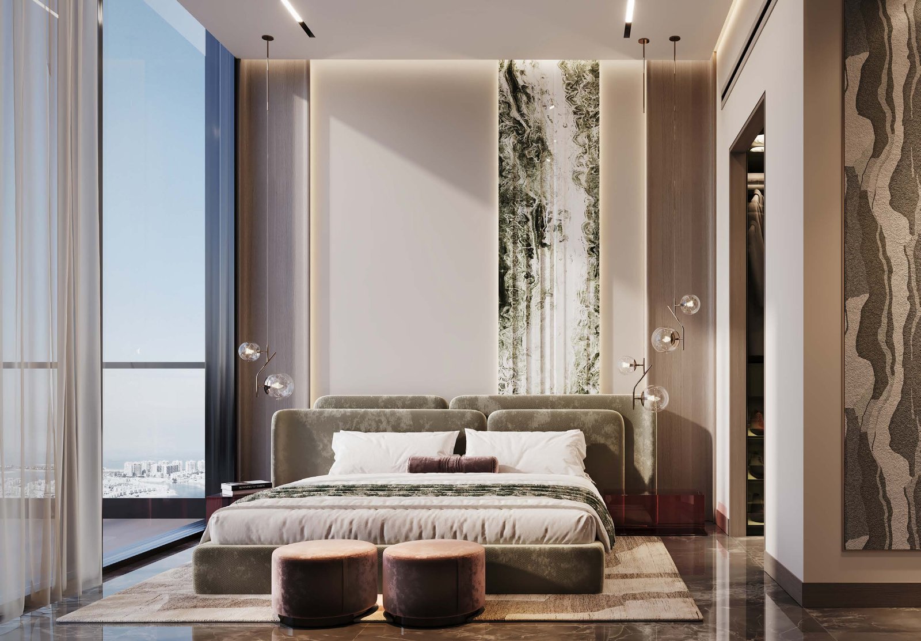
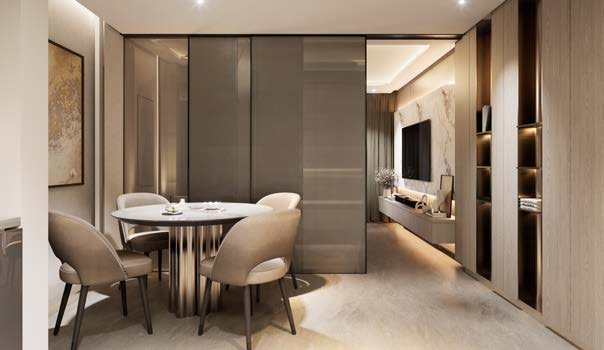
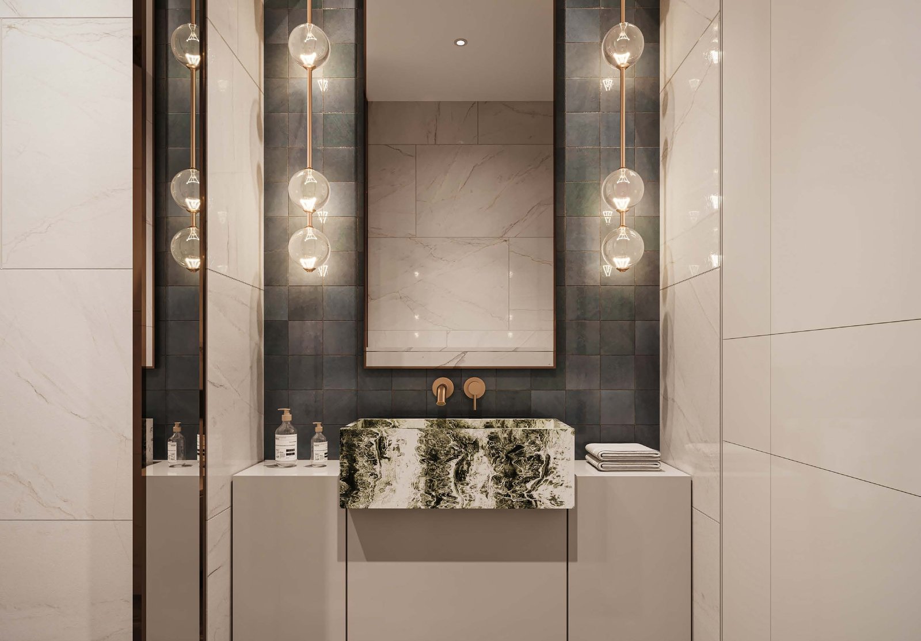
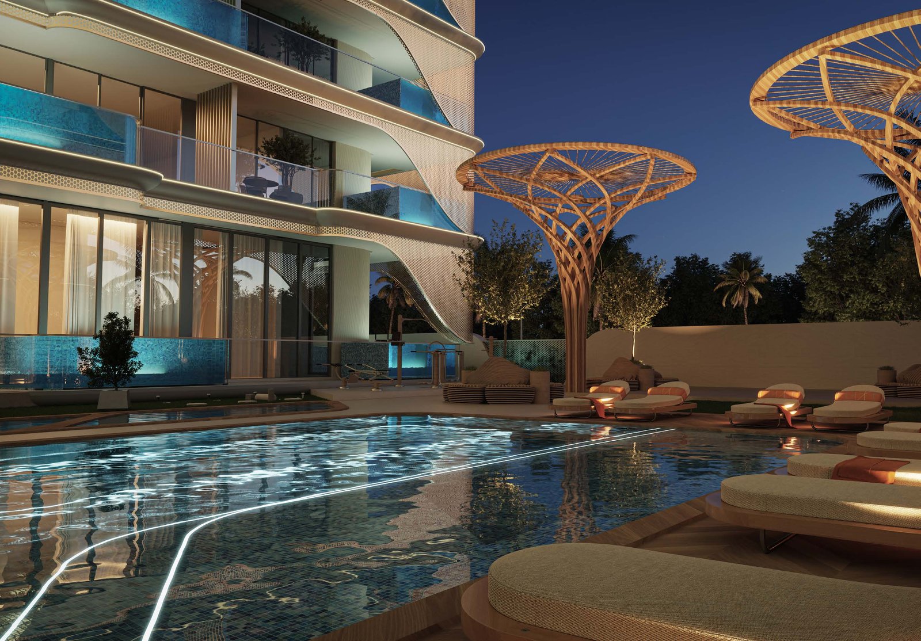
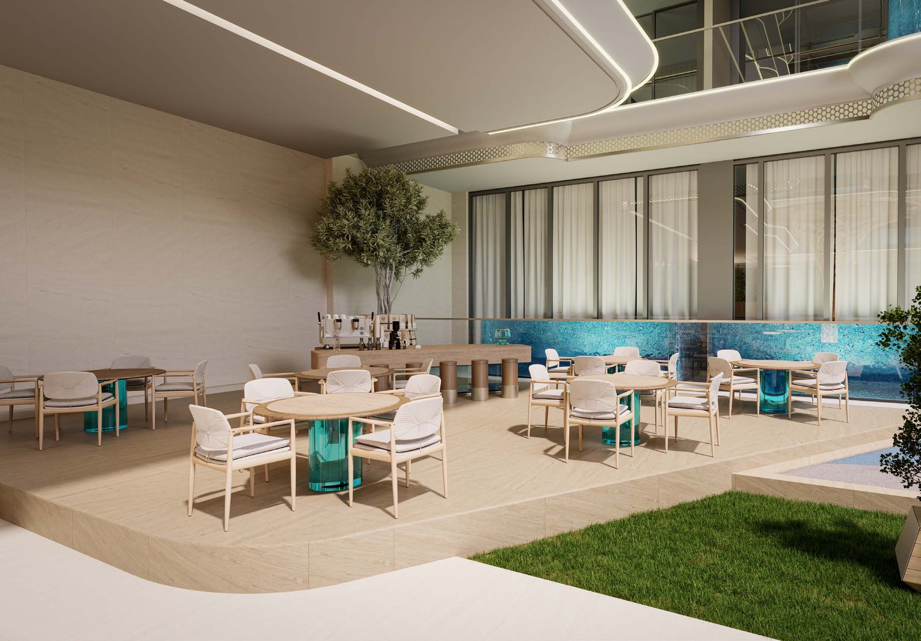
Amenities
24x7 Security
Outdoor Dining Area
Outdoor Gymnasium
Restaurant and Cafe
Shopping Mall
Yoga & Meditation
Fitness Centre
Schools and Institutes
BBQ Areas
Spa and Sauna
Outdoor Dining Area
Tennis Courts
Sports Court
Water Activity
Lobby
Payment Plans
| Installment | Milestone |
|---|---|
| Booking | 20% |
| During Construction | 46% |
| On Handover | 1% |
Location
Similar Projects
Our newsletter
Sign up for our weekly newsletter for market updates!
